Stop Leaking Cash, Easy Ways to Crush Your Energy Bills
When we purchased our home, it was tough to keep it heated. It’s a slightly bigger house than our last, but our oil consumption was nearly double. After having an energy audit performed, we discovered it had more holes than Swiss cheese. Luckily, sealing a home from air leaks is easy to do, doesn’t require special tools, and can be done very cheaply. After a lot of sealing, we can now heat the entire 1700 square foot house with a small wood stove during the harshest New England winter days, and many days we don’t need to run any heating or cooling.
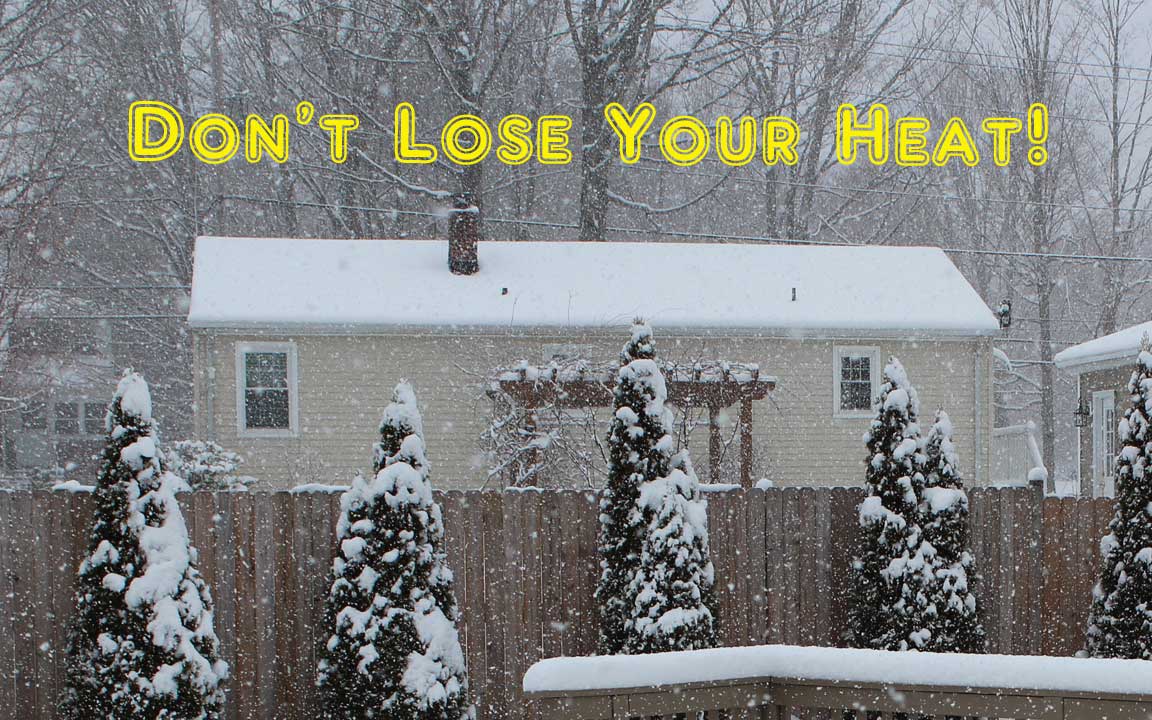
I had a suspicion our house wasn’t insulated well when the previous owner told us that the original heat pump they installed was too small for the house. They thought a larger unit was required, which they got. While I was glad they had “remedied” the issue, I wasn’t convinced that the house needed such a big unit.
One of the first things I did when we moved in was to add insulation in the attic. The easiest and cleanest way to add insulation is to lay down some rolls of unfaced fiberglass insulation right over top of the existing insulation. This did help a lot, but it doesn’t matter what R value you put in if you have a drafty house.
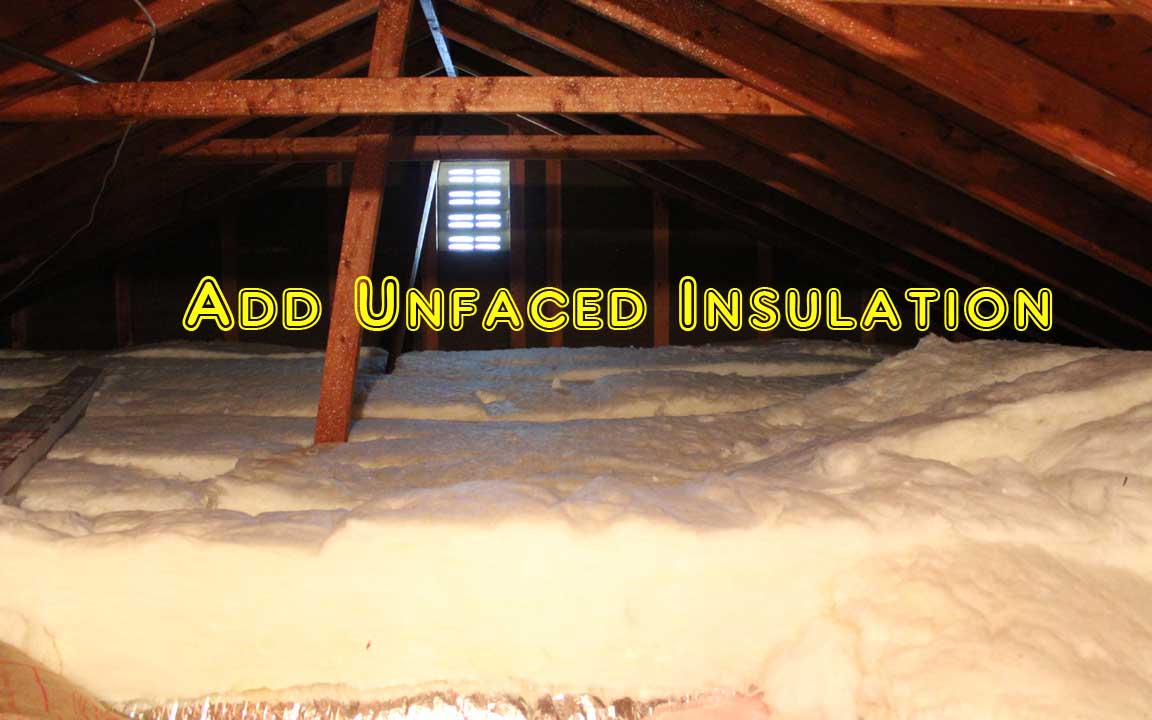
The insulation didn’t make enough of an improvement, so we decided to get an energy audit on the home – something we should have done first. Energy audits are subsidized in most states, and in Connecticut you can get them through your electric company for about $124 – you might even qualify for a free audit if you are low-income. It’s an incredible deal – two technicians spent an entire day sealing air leaks, testing our heating system, and installing energy efficient light bulbs and low flow shower heads.
When they completed the audit, the technician was excited to inform me, “This is the biggest improvement we’ve ever seen!” Using a blower door, they tested our home’s air leakage before and after their efforts – they had managed to log a 20% reduction. The difference we noticed afterward was phenomenal. I spent the next few years adding to their improvements, and now it takes less energy to heat our 40 year-old home than I thought possible.
DIY Energy Audit – How to seal a house from drafts
While it’s nice to have a blower door, you don’t need one to identify air leaks in your home. Basically any spot where your drywall stops or has a hole in it, there can be a leak. Some common spots include around windows, doors, electrical outlets, baseboard trim, and any place plumbing goes through the wall or floor. Once you identify the leaks, simply seal them with either caulk or for larger gaps, spray foam.
Below are some of the most common air leaks that can easily be fixed by anyone.
Seal electrical outlets with foam gaskets
Anyplace you have an electrical outlet or a light switch, there is a hole in the drywall through which air escapes. The easiest fix is to get some foam outlet gaskets. All you have to do is remove the plastic outlet cover, slip the gasket over the outlet and reinstall the cover. I had one wall that was particularly bad, and with the gaskets installed I could still feel a draft coming through the unused outlet plug holes. I purchased some child proof outlet covers (affiliate link,) and together with the gaskets, it made a significant improvement.
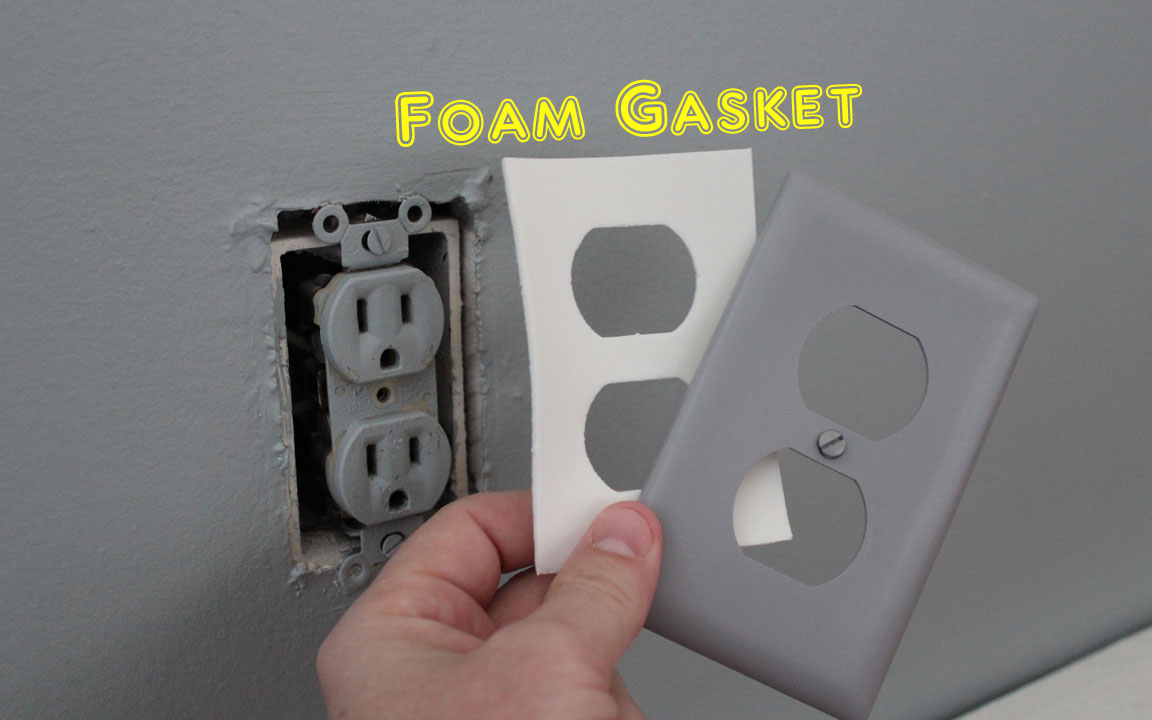
Seal plumbing under sinks with insulating spray foam
The biggest surprise for me was how much air was leaking from under our bathroom sink. Our hallway bathroom isn’t even against an exterior wall, but I had noticed that the mirrors never fogged up when using the shower. With the blower door running, I could feel the drafts around the pipes under our sink like a wind – cold air was coming up from the basement and hot air was escaping to the attic. Some spray foam around the pipes to seal the holes fixed the problem. A huge improvement can be made just by sealing the gaps around pipes under kitchen and bathrooms sinks.
Seal around window and door trim
When a window or door is installed, there is a gap between the window/door frame and the drywall. In most homes, this gap only has some fiberglass insulation stuffed into it – not anything that can stop airflow. The trim that covers this gap should be caulked on all sides to prevent air leaks. Not only will this seal off drafts, but eliminating the gaps will also will make the trim look much nicer.
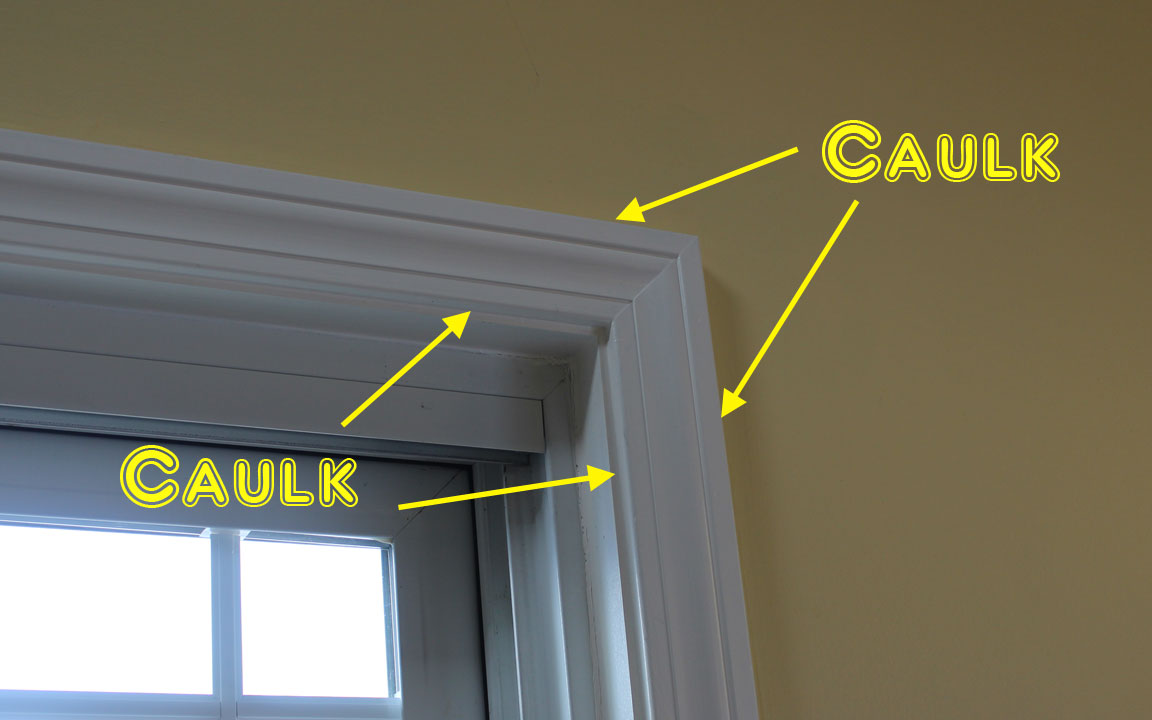
Make sure doors seal by adding insulating tape and sweeps
In addition to exterior doors, any door that leads to an unheated part of the house should seal when closed. Often, doors to a garage, attic, or basement have no seal, but you can get insulating tape to place around the frame of the door so that it seals like an exterior door when closed. Also make sure all upright doors have a sweep to seal the gap between the door and the floor, they are easy to add and relatively cheap (affiliate link.)
If you have a door to a utility room containing a furnace or boiler, do not seal it off. These appliances need to draw air for proper combustion, and to prevent backdrafts.
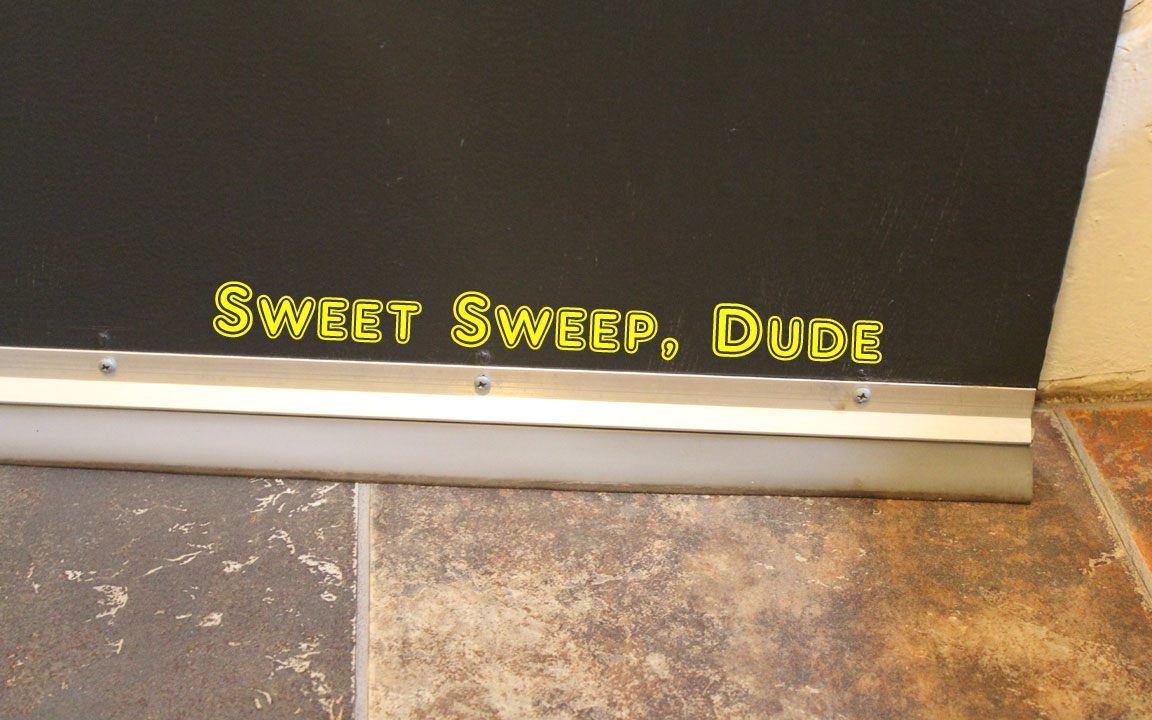
Seal baseboard trim with caulk
I was surprised to learn that a lot of air is also lost through baseboard trim. There is a big gap between the drywall and the floor which is covered by baseboard trim. This trim should be caulked on all sides to block airflow. Many of our rooms were carpeted, and when the carpet was removed, large gaps were left between the trim and the hardwood floor. These gaps had to be covered by a piece of quarter round trim before being caulked. As with window and door trim, caulking not only reduces drafts, but also improves aesthetics.
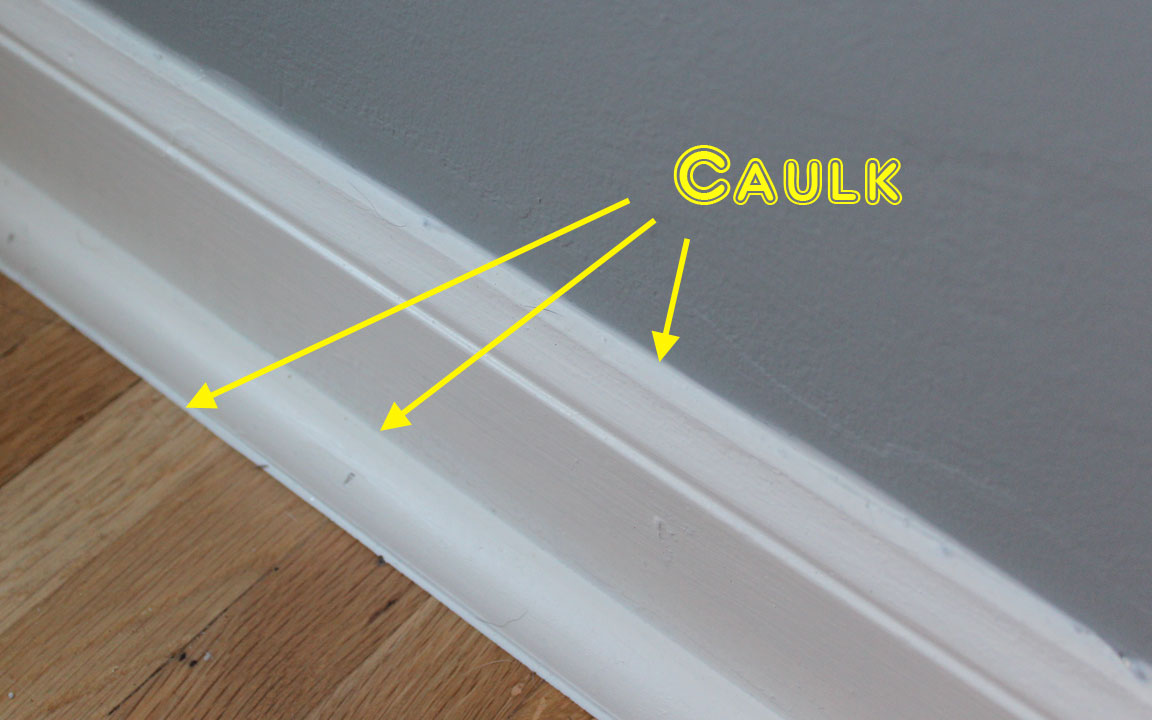 Quarter-round trim and caulk where the carpet left a gap.
Quarter-round trim and caulk where the carpet left a gap.
Can you seal a house too tight?
It is possible to seal a home too tight, and many new green homes are sealed so well that they require mechanical ventilation to ensure good air quality. But with older homes, it’s nearly impossible to reach the level where you would need that. When our home was first audited, they measured 3250 CFM of airflow. The energy auditors recommended considering mechanical ventilation when airflow was less than the home’s square footage – so about 1700 CFM for our home. After the audit, we were down to 2600 CFM, much lower but still far shy of the 1700 CFM a tightly sealed green home might have. Either way, I highly recommend a professional energy audit in addition to DIY efforts.
The cost of heating our home used to be a big concern when considering early retirement in New England. We used to pay thousands of dollars a year for heating oil. Energy efficient heating systems like a geothermal heat pump are incredibly expensive, and the most effective way to save on heating and cooling bills is by using less energy. Sealing a home is the cheapest and most effective way to reduce energy needs. With our house well sealed, we can now heat our home mostly with firewood I gathered for free, and even when we don’t run the wood stove, our house now sips on oil rather than guzzling it.